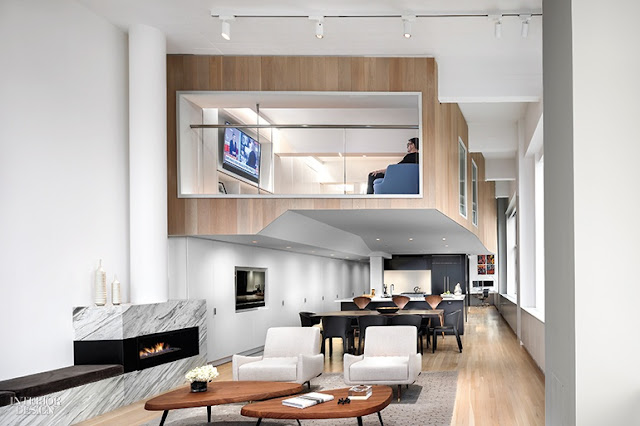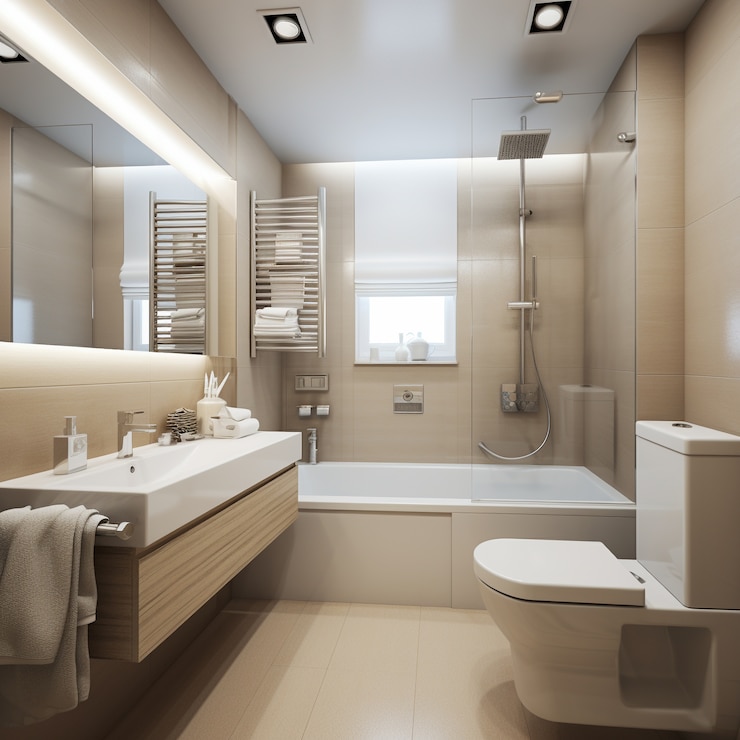10 Small Space Designs That Make a Big Impact
Hudson Home Improvement is an expert in small space design. We became experts by renovating hundreds of homes throughout Jersey City and Hoboken. Most of these were apartments, row homes or Brownstones which contain some beautiful historical architectural features but are short on modern conveniences. Clients were asking for upgrades such as extra closet space, laundry rooms, and offices. Limited square footage doesn’t have to mean limited function or style. Below are some tips on how we were able to maximize living space in small homes:
1. Turn a closet into a laundry room. Closet sized laundry rooms have been trending for the past few years. Clients are pleased with how functional this compact space can be. Stackable washer and dryers don’t take up too much space and can be surrounded by shelving, cabinets or built in storage. A wider closet can hold a side-by-side washer and dryer with shelving above. (insert pic).
2. Add storage in unexpected places. Add shelves near the ceiling or in nooks can boost storage in a small home.
3. Multi-function furniture. If you can, make all the spaces in your home multifunctional. Murphy beds can turn an office into a guest room. Or if you live in a studio, the murphy bed can get tucked away during the day to increase open space. A built-in storage bench can double as a seat and a space to put seasonal linens. A kitchen island can multitask for food prep, storage, and an eating space. Think about adding built-in storage around your bed.
Also Read: Let’s Talk Permits: When and Why You Would Need One.
4. Use nooks and crannies. May old homes boast architectural treats such as small nooks and built ins. These can be turned into offices, reading nooks or closets with shelves. Spots under the stairs are great for this. (pic)
5. Custom vanity with functional storage. If your powder room is teeny tiny, you can order custom sized wee vanities with storage.
6. Efficient layout. Think about tall kitchen cabinets that stretch to the ceiling. You will maximize space and make your space feel taller.
7. Add walls, partitions, or pocket doors Adding these can divide a space if privacy if needed. They don’t hinder space and can get tucked away when not needed.
8. Or take down a wall. If space allows, consider taking down a wall to open a room to make your space feel more open and roomier.
9. One wall kitchen. In a small studio or apartment, you can create a functional stylish kitchen tucked against one wall. (pic)
10. Loft beds or Loft space. Loft beds take your sleeping space vertically. Not only do they look modern, but they create more room in the main living area. (pic)
Know More:- How to Stay Within Your Budget During a Renovation



Comments
Post a Comment